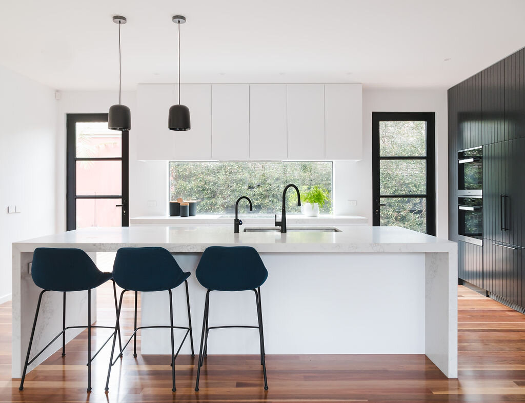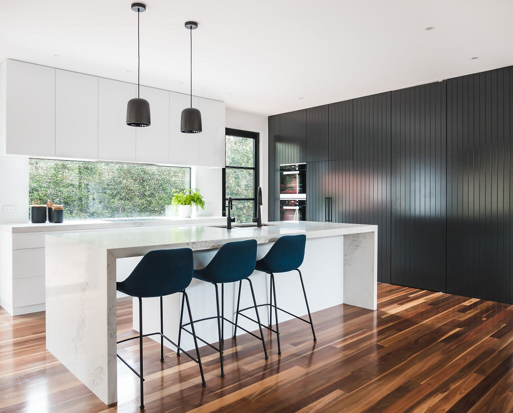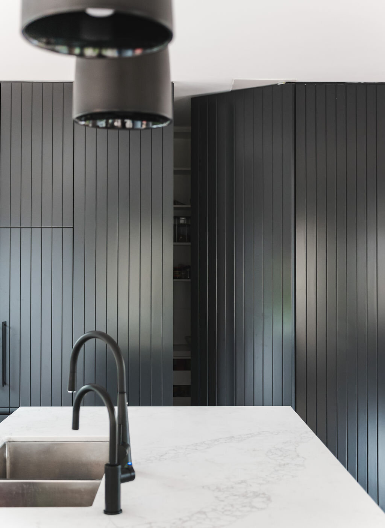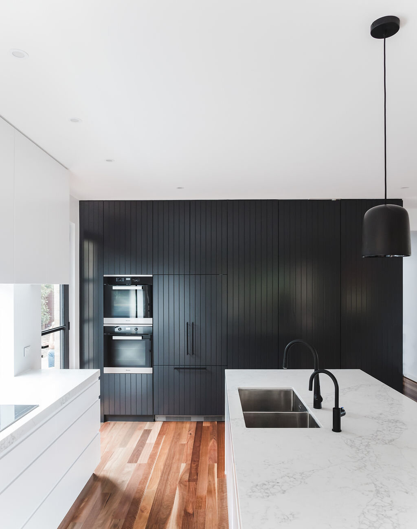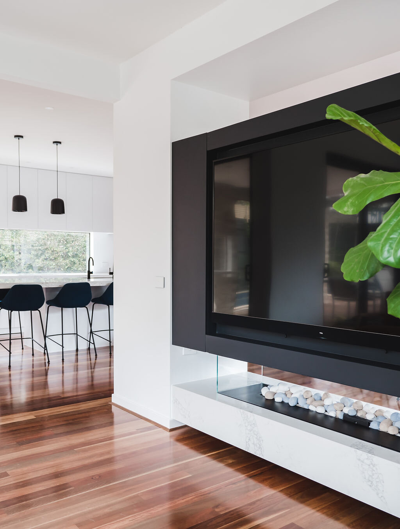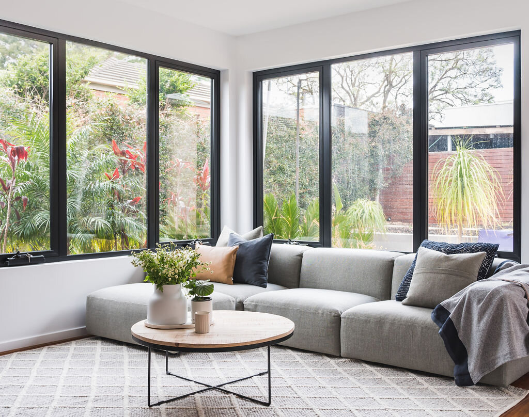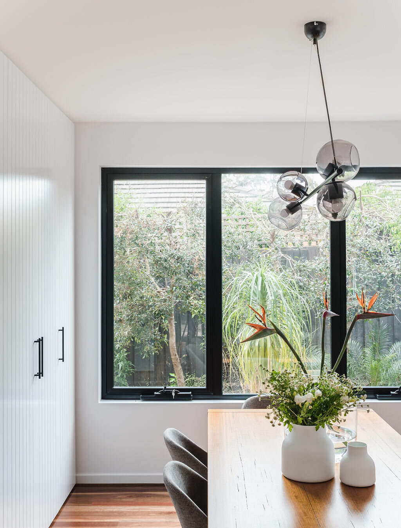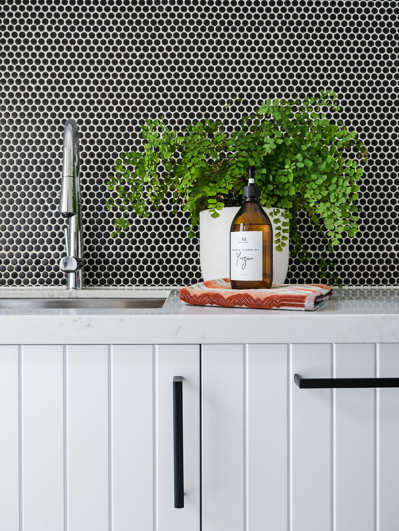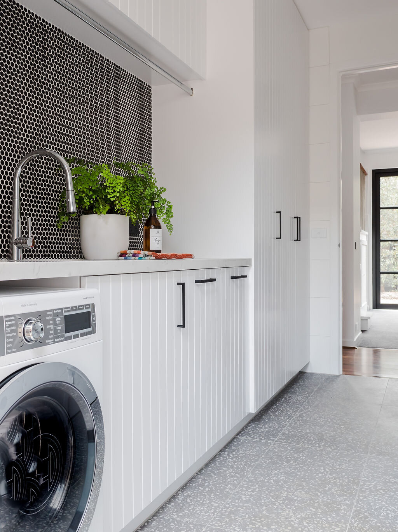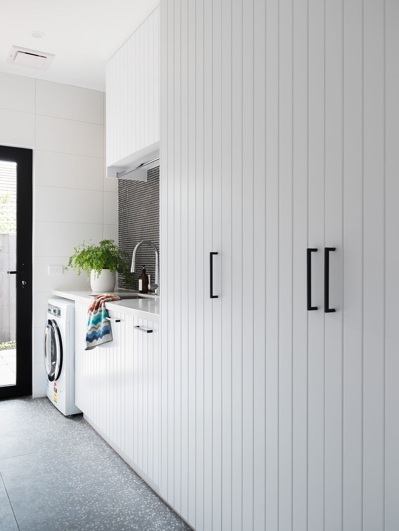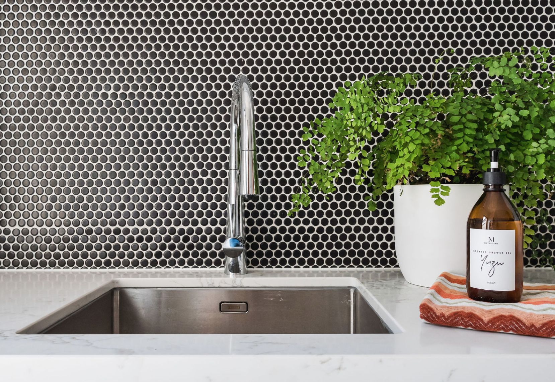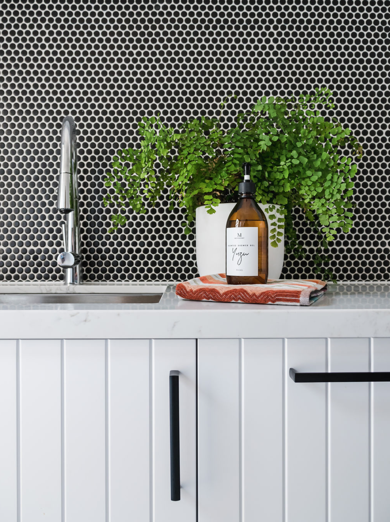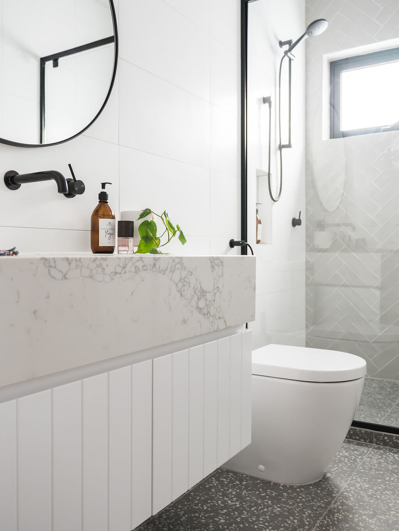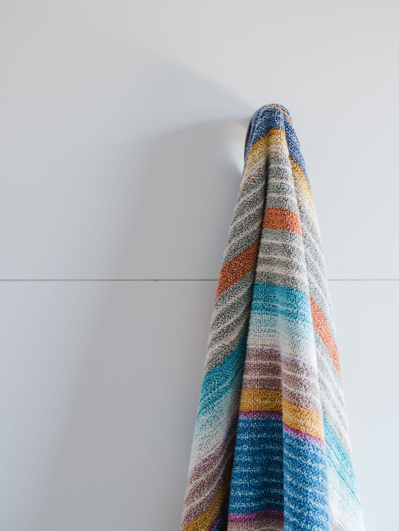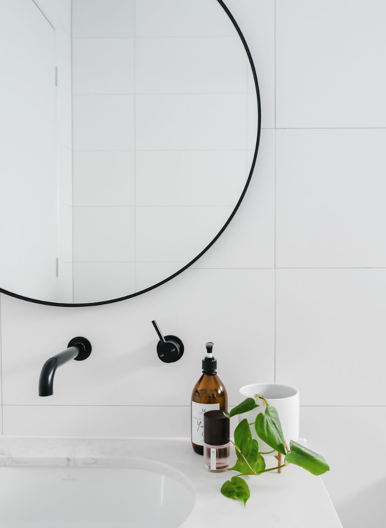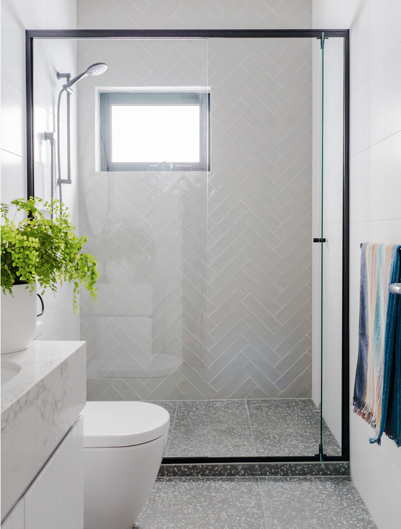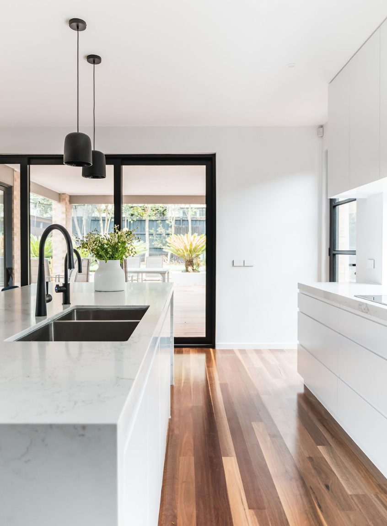Spicer St
The brief for this project was simple yet impactful: create a clean, minimal, and family-friendly design. Tasked with renovating the kitchen, concealed butler’s pantry, laundry, and bathroom in this 10-year-old home, the focus was on maximizing natural light and ensuring functionality for a busy family.
The kitchen became the heart of the home, blending sleek lines with practical elements to cater to daily family life while maintaining a modern aesthetic. The concealed butler’s pantry provided seamless storage and prep space, keeping the main area clutter-free. In the laundry, every detail was considered to ensure both efficiency and style, making it a functional space that doesn’t compromise on design.
The bathroom was transformed into a serene retreat, emphasizing clean finishes and thoughtful layouts to create a sense of calm amidst the demands of family living. Throughout the home, natural light was a central design feature, enhancing the feeling of openness and warmth while maintaining the minimal aesthetic.
With a thoughtful selection of finishes, fixtures, and materials, this project embodies a balance of style and practicality. The result is a home that perfectly meets the needs of a bustling family while exuding timeless elegance.
